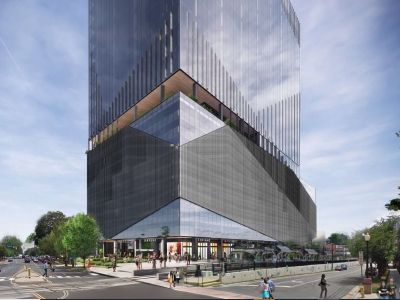Cushman & Wakefield released the first renderings today for the 370,000-square-foot, Class A+ trophy tower in the heart of the South End Submarket at the corner of East and South Boulevard in Charlotte, North Carolina. The iconic tower will be 23 stories, provide direct access to the LYNX light rail at the East/West Boulevard Station and feature retail and restaurant space facing the Rail Trail at the platform level. The project is being developed in partnership between Stiles & Shorenstein Properties LLC. Nashville-based Hastings Architecture is the architect for the project.
Jessica Brown, David Dorsch and Grant Keyes of Cushman & Wakefield will oversee leasing of the office development. The building will also feature 7,000 square feet of street level retail, a state-of-the art indoor/outdoor amenity center totaling 8,000 SF, and a sky level lobby on the 11th floor. The 27,000-square-foot office floorplates offer unobstructed views of Uptown.
“Stiles and Shorenstein are well known and respected across the country for creating high-quality developments. Building on their portfolio here in Charlotte and their success, the design of this project will be a differentiator not only in South End, but also reflective of the demand we see from users in and outside of the Charlotte market,” Brown said. “With a unique sky level lobby, open-air amenity deck, unobstructed views, on-site transit and walkability to over 200 shops and restaurants, this is a prime location to meet tenant demand.”
The project is slated for completion in the fall of 2022 and is pursuing LEED Gold Certification.

